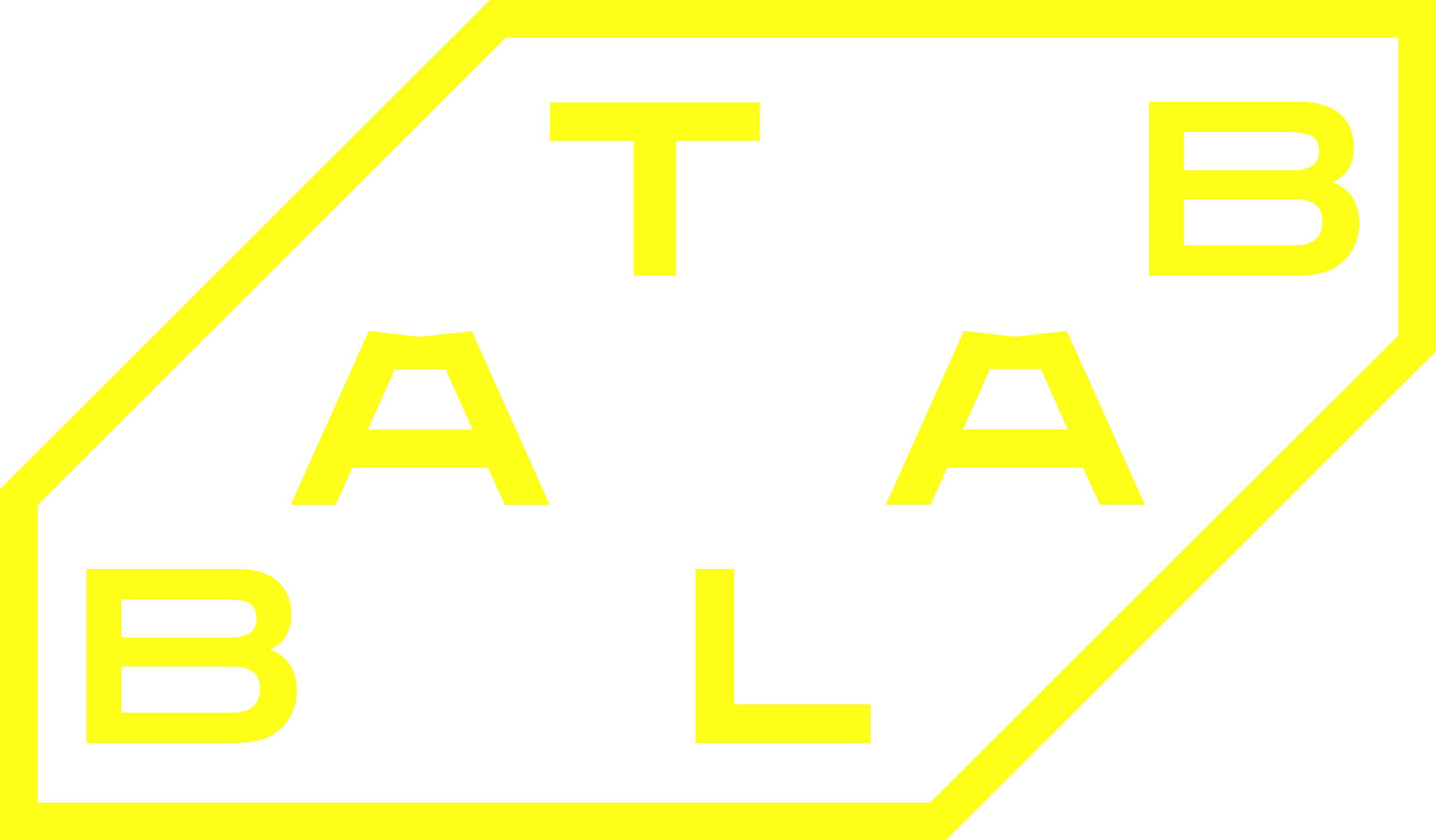Házbővítés_Budapest, 11. kerület
Csilla és Zsombor meglévő házuk bővítése miatt kereste meg az irodánkat. A földszint megtartása fontos szempont volt, mivel a telek túlépített és a szerzett jog adta plusz négyzetméterekre igényt tartottak a megbízók. Érdekes kiindulás volt az építési terület meghatározása is, hiszen az ikres beépítésű övezetben lévő háznak nincs ikerpárja. Az építési osztállyal közösen meghatározva az előkertet, oldalkertet és hátsókertet adódott az a felismerés, hogy a földszint három határoló fala kívül helyezkedik el az építési helyen, így a tervezett magastető visszaépítése lehetetlen megoldásnak bizonyult. Egy új, a meglévő teherhordó falakra nem építhető könnyűszerkezetes szintet terveztünk bővítményként úgy, hogy az a földszinti kubussal egy nagy légterű térben kapcsolódik össze. A végleges tömegalakítás jó példája annak, amikor nemcsak az építészek, hanem a szabályok is alakítják a házat. A vakolt tömegek új színfoltjai az utcának.
Csilla and Zsombor contacted our office to expand their existing house. Keeping the ground floor contour unchanged was an important consideration as the plot was overbuilt and the additional square meters gained by acquired rights were claimed by the investors. It was also an interesting starting point to define the construction area, as the house in the twin-style building zone does not have a pair. Defining the front garden, side garden and back garden together with the construction department, it was recognized that the three boundary walls of the ground floor were located outside the construction site, so the reconstruction of the planned high-pitched roof proved to be an impossible solution. A new lightweight level that cannot be built on existing load-bearing walls has been designed as an extension with a connection to the ground floor mass with a large airspace. The final mass formation is a good example of when the rules draw the house. The plastered masses are new, fresh spots on the street.
építészet/architecture: Batizi-Pócsi Gergő, Batizi-Pócsi Péter /batlab architects/_statika/statics: Darab Krisztián_épületgépészet/mechanical engineering: Domina Bence_épületvillamosság/electricity: Zentai Csaba_helyszín/location: Budapest_projekt év/design and construction: 2018-2020_volumen/area: 180 nm_képek/photo: Juhász Norbert /juhasz norbert photography/

