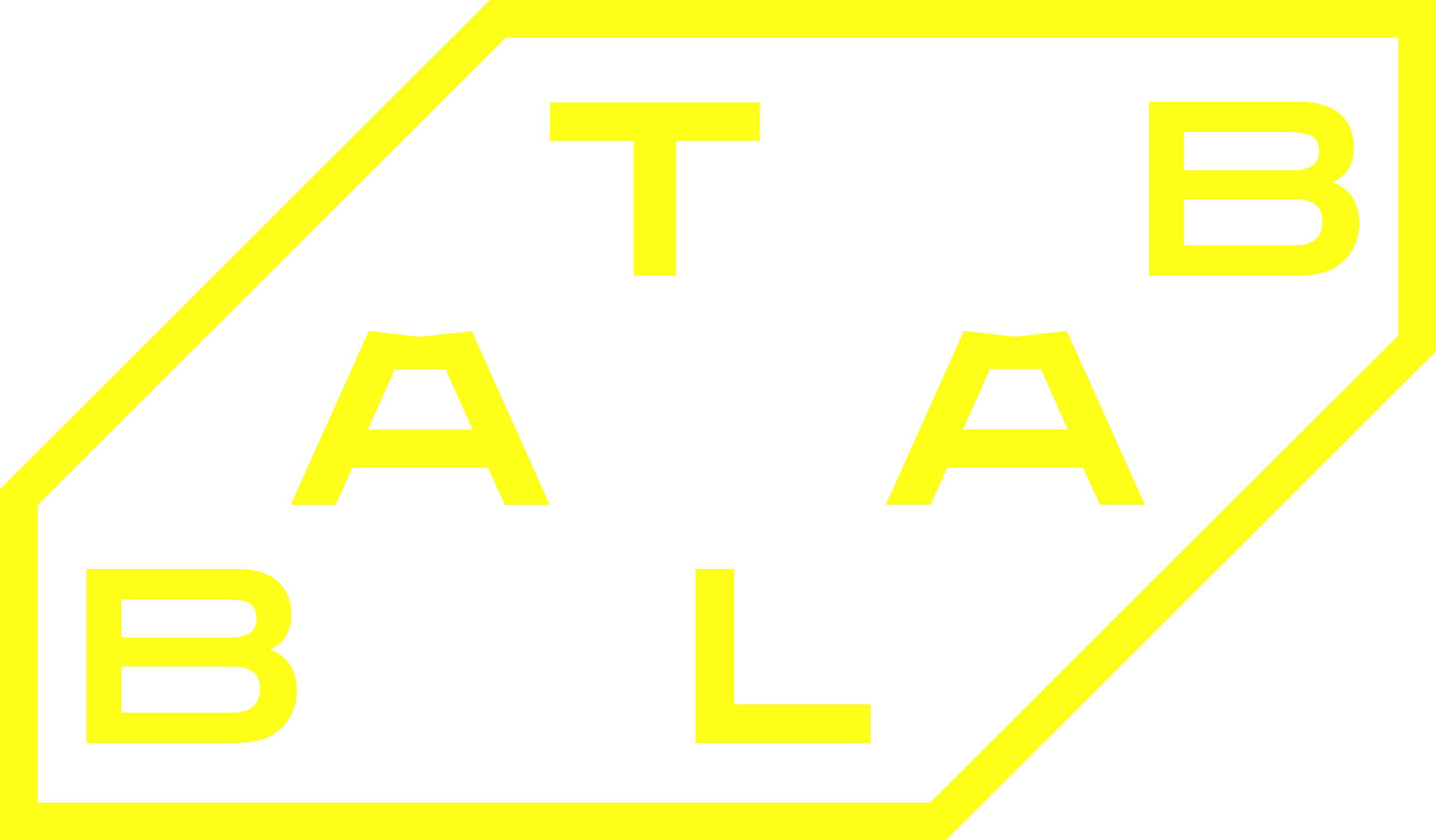Irodaház_Üllői út
A József Attila lakótelep sarkán elhelyezkedő telekre terveztünk irodaházat az A4 Stúdióval közösen. Az útra merőleges tömegeket a József Attila lakótelep pontszerű házainak telepítése határozta meg. Ezt a két kubust az Üllői úttal párhuzamos tömeg köti össze. A ház jellemzően üveg homlokzatait az irodaház hat bütüjének beton burkolata színesíti. A ház építési engedélyt kapott.
We designed an office building together with A4 Studio for the plot located on the corner of the József Attila housing estate. The masses perpendicular to the road were determined by the installation of point-like houses in the housing estate. These two cubes are connected by a mass parallel to Üllői út, which also acts as boundary. The mostly glass facades of the house are enriched by the concrete cladding of the six endwalls of the office building. The house received a building permit.
építészet/architecture: A4 Studio; Batizi-Pócsi Gergő, Batizi-Pócsi Péter /batlab architects/_helyszín/location: Budapest_projekt év/design: 2017-2018_volumen/area: 12000 nm

