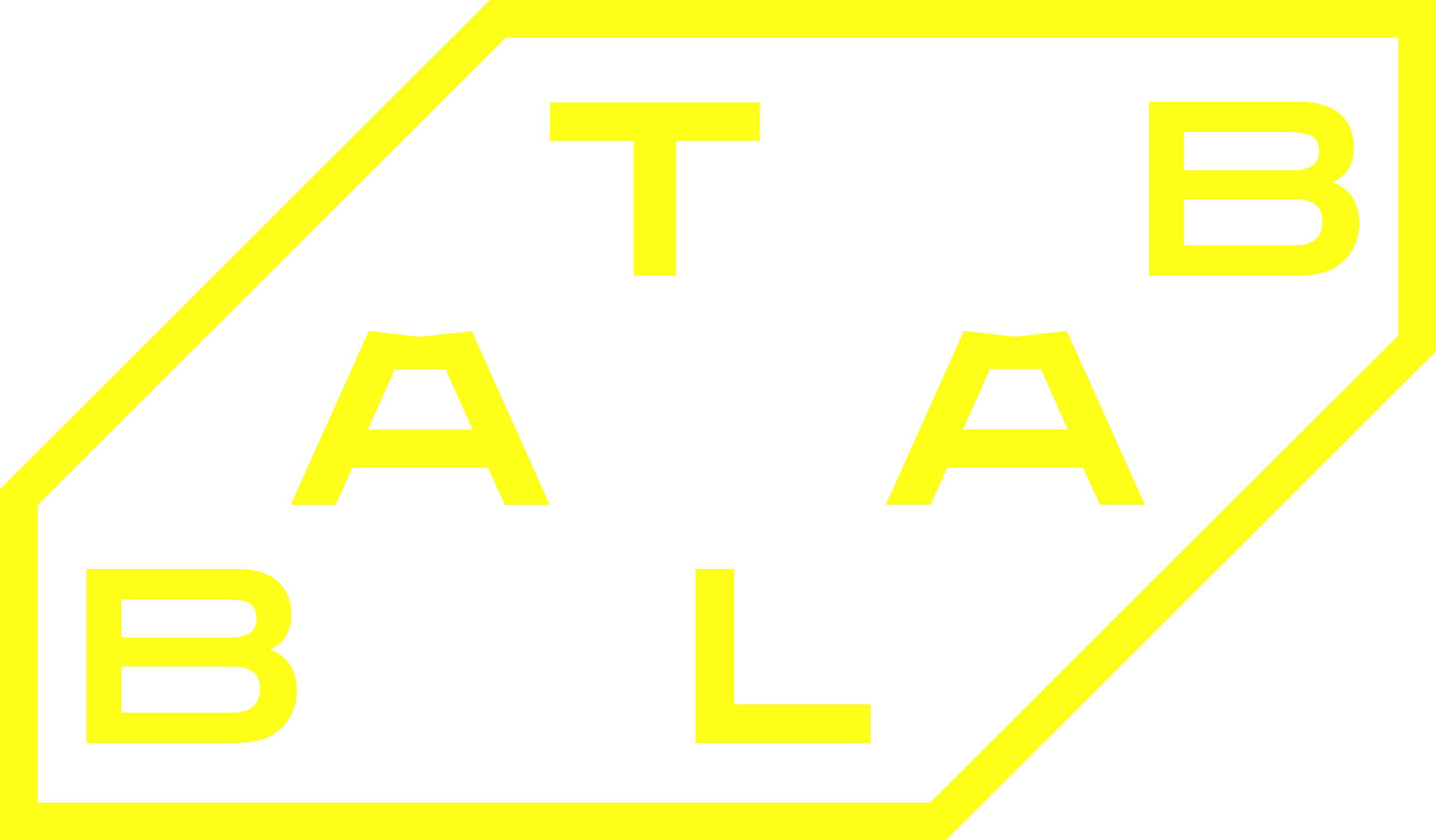Lakásátalakítás_Székely Bertalan utca
Első lakás-átalakításunkkor az alaprajzon és funkcionális elrendezésen alig változtattunk. A vizes helyiségek pozíciója célszerűen alakít ki előszobát, konyhát és nappalit. Elbontottuk az előszoba falait és olyan világítást terveztünk, mely a konyhától a nappaliig kanyarog. Az egységes fa padlóburkolat a terek szoros kapcsolatát mutatja. A hálószoba meglévő felnyíló ajtaját tolóajtóvá alakítva ötvöztünk régi és új elemeket. A kívánt konyha, előszoba, illetve gardrób szekrényei, az új radiátorok, a bejárat és az ezeket összekötő falszakaszok szürke színe töri meg a fehér szín világosságát. A monokróm belsőt a Studio Nomad 3legs fantázianevű asztalai színesítik úgy, hogy az enteriőr üzenete - a rend, a fegyelem és tisztaság - érzékelhető marad.
In our first home-conversion the plan and functionality were left almost completely untouched. The position of the “wet” zones automatically forms an expedient entrance, kitchen and living room. The entrance hall walls were demolished. The lighting was designed to zig-zag from the kitchen to the living room. The uniform wooden floor further strengthens the bond between these areas. The existing hinged door of the bedroom was converted to a sliding door combining old and new elements. The bright and puritanical whiteness of the rooms is softened by the grey ribbon formed by the kitchen, hall, closets, new radiators, the entrance and the walls between these. The monochromatic interior is coloured by Studio Nomad's "3legs" tables, while the message of the interior - order, discipline, cleanliness - stays perceivable.
építészet/architecture: Gergő Batizi-Pócsi, Péter Batizi-Pócsi /batlab architects/_"3legs" asztalok/tables: Studio Nomad_helyszín/location: Budapest_projekt év/design and construction: 2015_volumen/area: 50 nm_képek/photo: Juhász Norbert /juhasz norbert photography/

