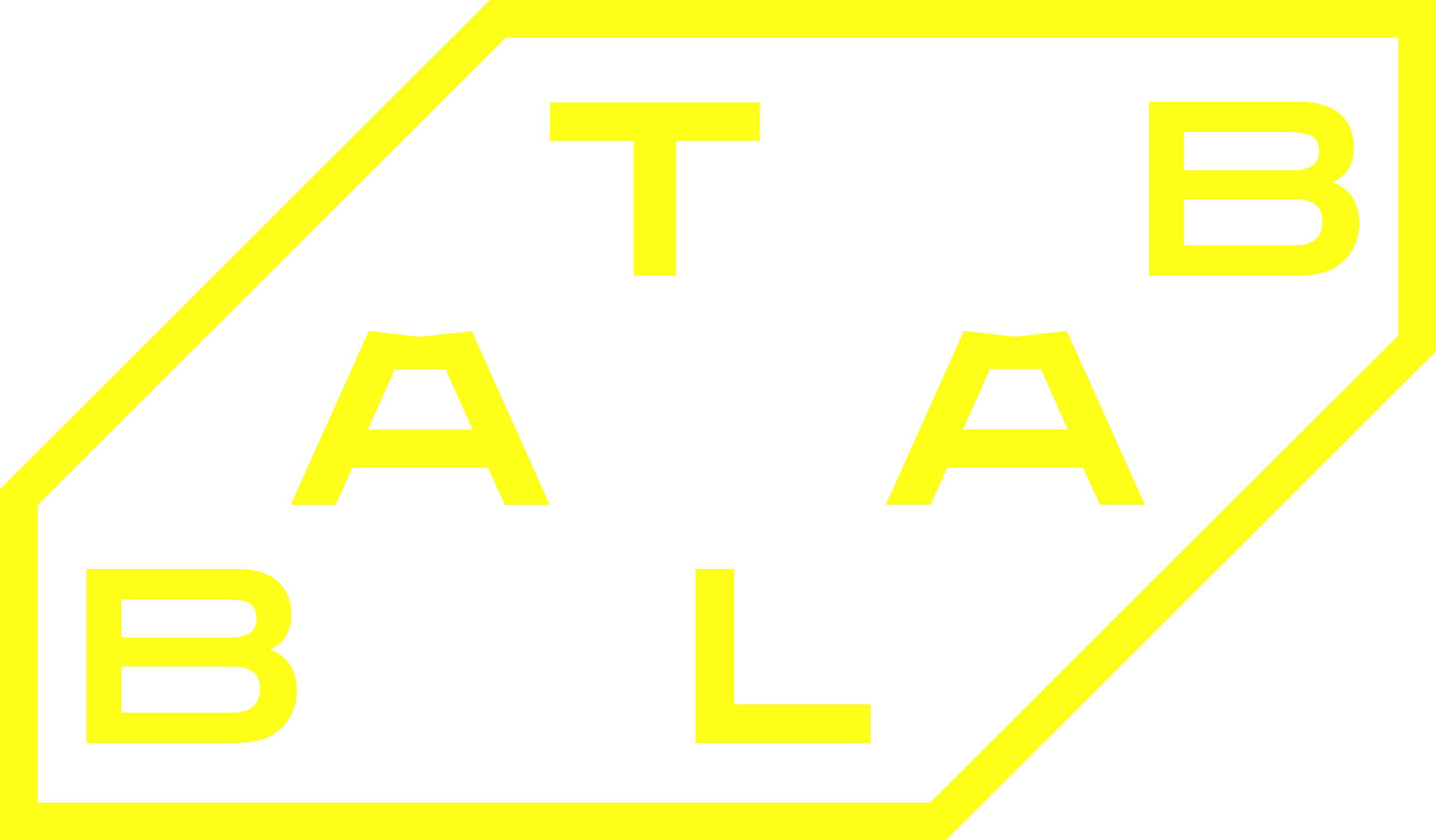Társasház_Napvirág utca
A kétlakásos társasház lákófunkciói három szinten helyezkednek el, a legalsó szint a gépjárműtárolást szolgálja. Mivel közútról a telket a magas pontján lehet megközelíteni, rámpát alkalmazni nem lehet, autólifttel jutunk a legalsó szintre. A lakóegységek és az autólift biztonsági falai négy kubust alkotnak, mozgalmas tömeget és homlokzatokat alakítva így ki. A kubusok eltéri magassága is ezt erősíti. Célunk egy olyan társasház létrehozása volt, mely illeszkedik a Napvirág utca 60-as években épült modern társasházaihoz.
The residential functions of the two-apartment condominium are located on three levels where the lowest level is for car storage. Since the plot can be approached from the road at its high point, it is not possible to use a ramp, we get to the lowest level by car lift. The security walls of the residential units and the car lift form four cubes, creating eventful masses and facades. Height difference of the masses adds to this. Our goal was to create a condominium that fits the modern condominiums of Napvirág Street.
építészet/architecture: Batizi-Pócsi Gergő, Batizi-Pócsi Péter /batlab architects/_helyszín/location: Budapest_projekt év/design and construction: 2019_volumen/area: 500 nm

