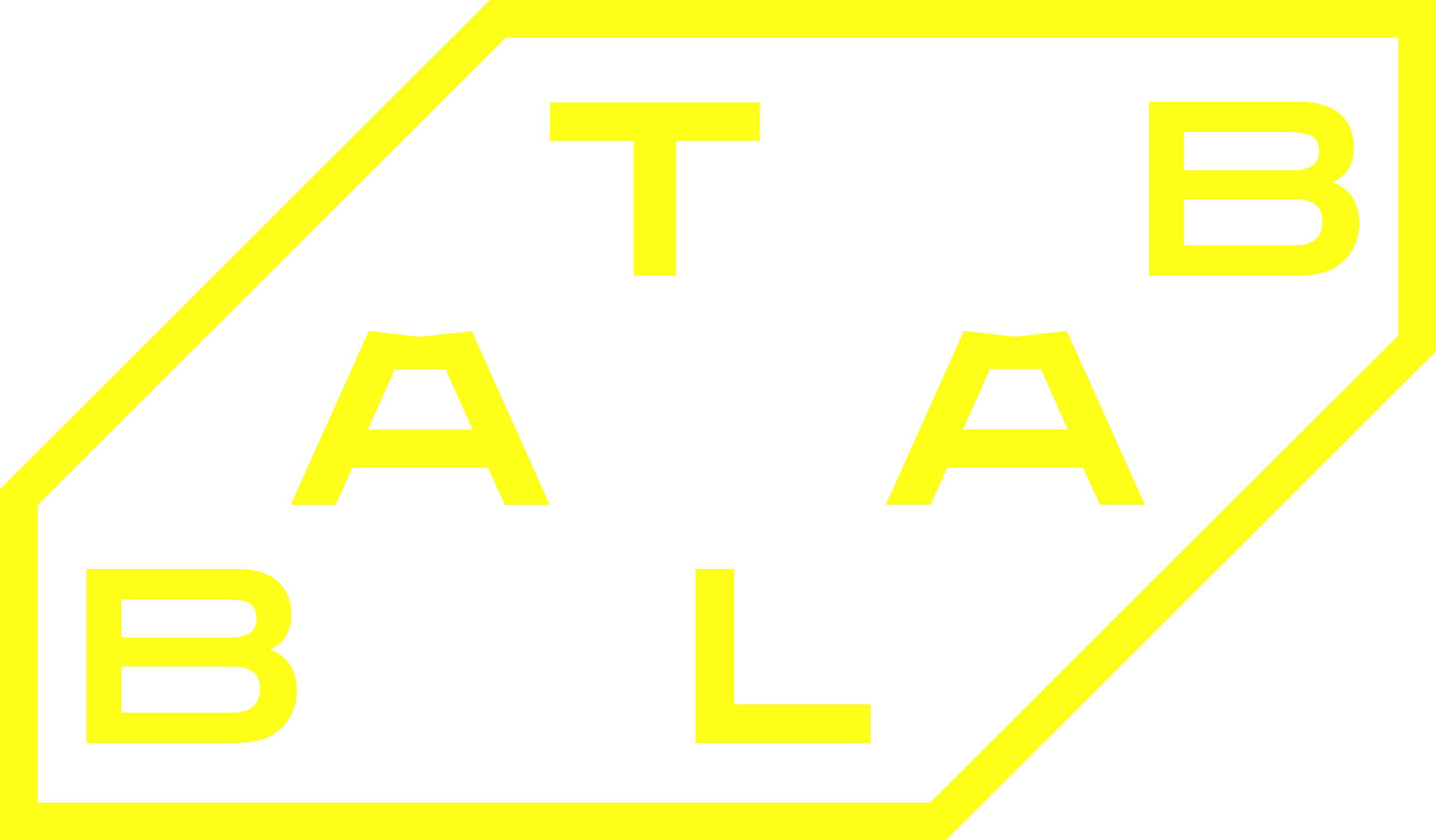Meghívásos tervpályázat_Juta utca
Egy, a Váci út közelében lévő, igen keskeny telek hasznosítására írt ki meghívásos tervpályázatot a Proform Zrt. A funkció sem volt adott, a kiíró ezt is a meghívottak fantáziájára bízta. A pályázatra adott válaszunk már a Covid-19 első hullámának idejére esett, így az iroda funkciót kihúztuk a lehetőségek tárházából a Váci út közelsége ellenére is. Egy olyan raktárépületet terveztünk, melynek parkolóigénye igen kevés. A telek keskenysége miatt nagy befogadóképességű gépkocsitárolás kialakítása nehézkesnek és költségesnek bizonyult. A körülbelül 100 méter hosszú homlokzatot négy tömegre bontottuk, melyeknek magasságuk is eltér. Később a kötelezően alakítandó tűzfal lehetőséget nyújt a kerület által vizionált tömb beépítésére is. A fémmel burkolt ház új, építészeti értékeket is képviselő ipari épületté válhat Budapest peremén.
Proform Zrt. has issued a invitational design competition for the utilization of a very narrow plot near Váci út. The function was not given either, the tenderer entrusted this to the imagination of the attendees. Our response to the tender was already in the time of the first wave of Covid-19, so we pulled out the office function from the range of possibilities, despite the proximity of Váci út. We designed a warehouse building that requires very few parking spaces. Due to the narrowness of the plot, the development of a high-capacity car storage proved to be cumbersome and costly. The façade, which is about 100 meters long, has been divided into four masses that vary in height. The mandatory firewall creates a possibility to implement the block envisioned by the government. The metal cladded building can turn into a new industrial building with architectural values, on the border of Budapest.
építészet/architecture: Batizi-Pócsi Gergő, Batizi-Pócsi Péter /batlab architects/_helyszín/location: Budapest_projekt év/design: 2020_volumen/area: 2000 nm

