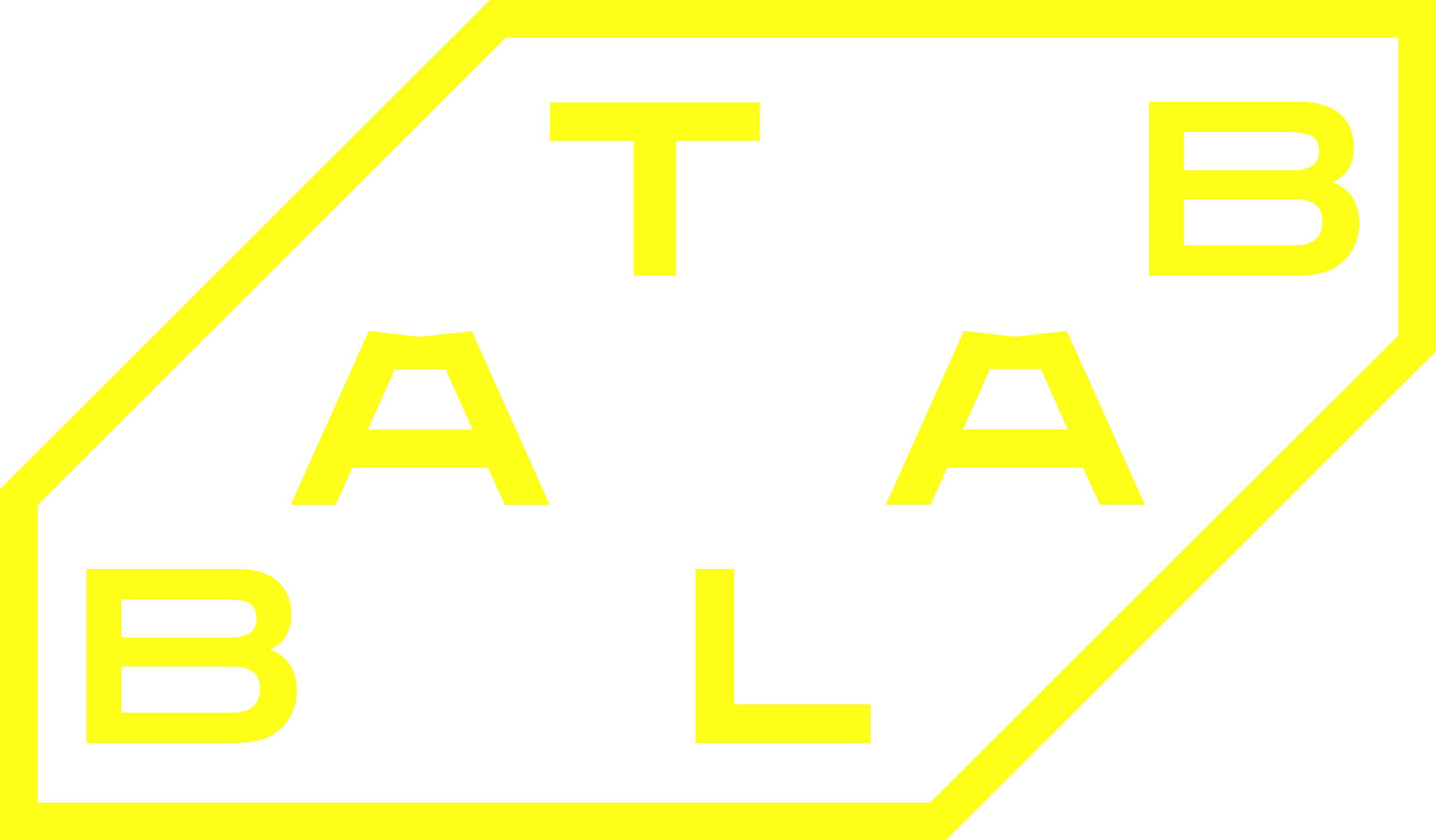Országos tervpályázat_görögkatolikus templom
A liturgiájában keleti rítust követő, ám a nyugati egyházba betagozódó katolikus ág kettőssége jelenik meg a térszervezésben. A bizánci templomokra jellemző centrális formát ötvözi a nyugati egyházakra jellemző lineáris térformálással. A hossztengellyel rendelkező térrendszert a hajót teljes kerületében lefedő kupola a centralitás irányába mozdítja. Az épület tömegét uraló kupolát a harangtorony ellenpontozza. A kicsi, de kompakt tömeg nem a díszítéseivel, vagy részleteivel próbálja fölhívni magára a figyelmet, hanem nagyvonalú formájában hordozza a szakralitást. A fő esztétikai formáló erő a tömegalakítás maga. A falak anyaga tégla, belül vakolat, a nyílászárók és berendezési tárgyak acél, illetve fa szerkezetűek, ezzel is tükrözve a törekvést a legmagasabb minőség legkevesebb anyaggal való kifejezésére.
Space organization reflects the duality of the branch of Catholicism which follows eastern liturgy but also bound to the western church. It blends together the Byzantine central form with the linear space order that is characteristic of the Western Church. The space following a longitudinal axis is also covered by a dome along its whole perimeter, which displaces it towards centrality. The counterpoint of the dome that rules over the building’s mass is the bell tower. The small and compact mass isn’t drawing attention with its ornaments or details, but carries sacrality in it’s generous form. The main aesthetic shaping force is the mass formation itself. Walls are made of brickwork, interiors are plastered, the structure of openings and objects are steel and wood. It reflects the aspiration to express the highest of qualities with the least materials possible.
építészet/architecture: Batizi-Pócsi Gergő, Batizi-Pócsi Péter /batlab architects/, Varga Bianka_helyszín/location: Debrecen_projekt év/design: 2018_volumen/area: 600 nm

