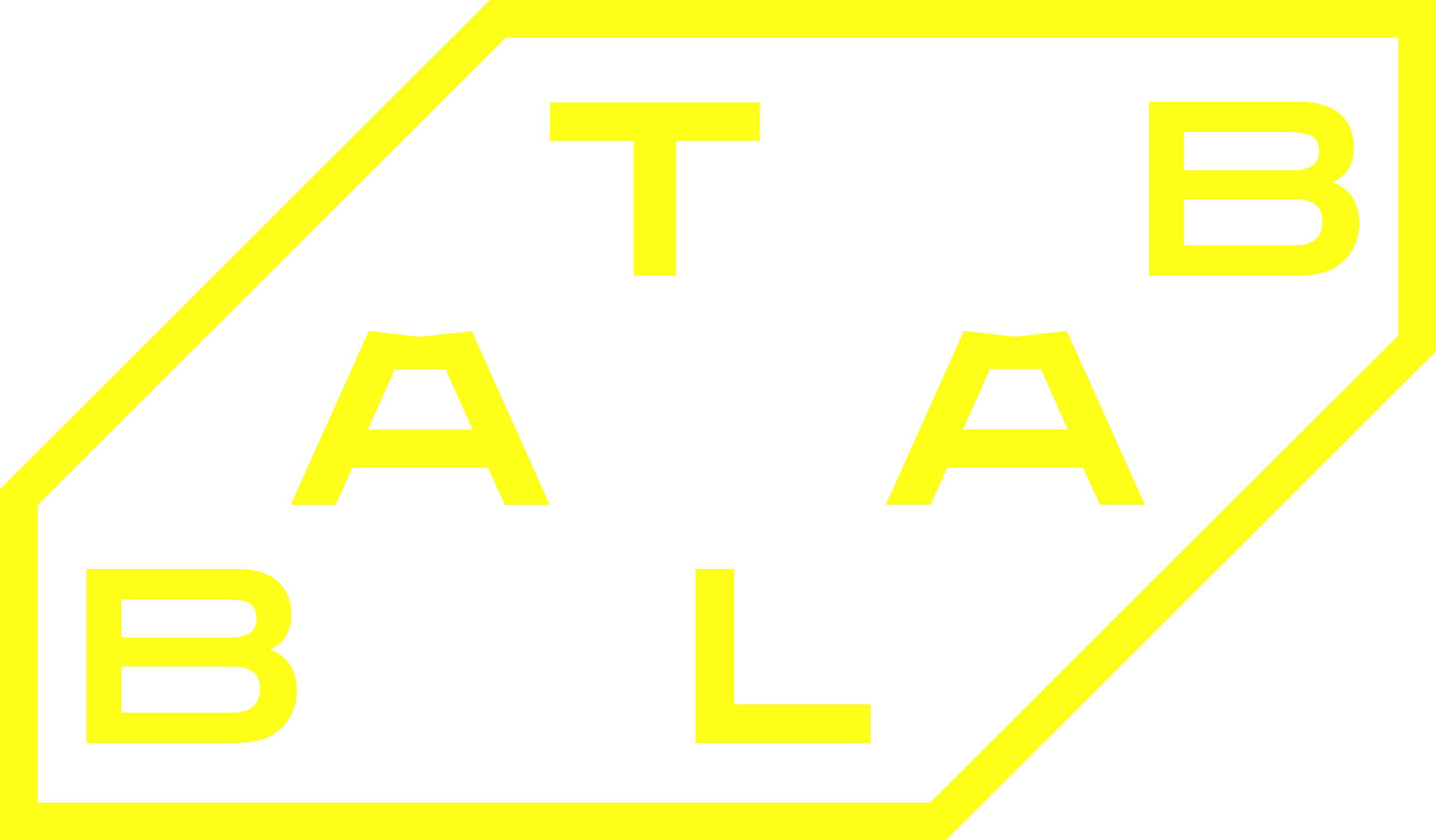Budai Nagy Antal
Technikum és Szakgimnázium_Nagykálló
Technikum és Szakgimnázium_Nagykálló
Egy meglévő iskola megváltozott viszonyai és bizonyos funkciók hiánya hívta elő az intézmény bővítésének igényét. Az iskola egy új aulával, tantermekkel és kantinnal, valamint egy kollégiumépülettel válik teljessé. A meglévő iskolaépület és tornaterem tömbjét az iskola új tömege és a kollégium kubusa egészíti ki. Az így kialakult komplexum tömegeit összekötő egyszintes épületrészben az a közlekedési tengely húzódik, amely a különböző ütemeket és funkciókat szervesen összekapcsolja. Az iskola új bejára Nagykálló főútja felé fordulva hirdeti a komplexum helyfoglalását a jövő oktatási intézményei között.
Changing conditions in an existing school and the lack of certain functions prompted the need to expand the institution. The school will become complete with a new assembly hall, classrooms and canteen, as well as a dormitory building. The existing mass of the school building and gymnasium block will be complemented by the new school mass and the cube of the dormitory. The single-storey building section connecting the masses of the complex will form the transport axis organically linking the different phases and functions. The school's new entrance, facing the main road of the city of Nagykálló, proclaims the complex's place among the educational institutions of the future.
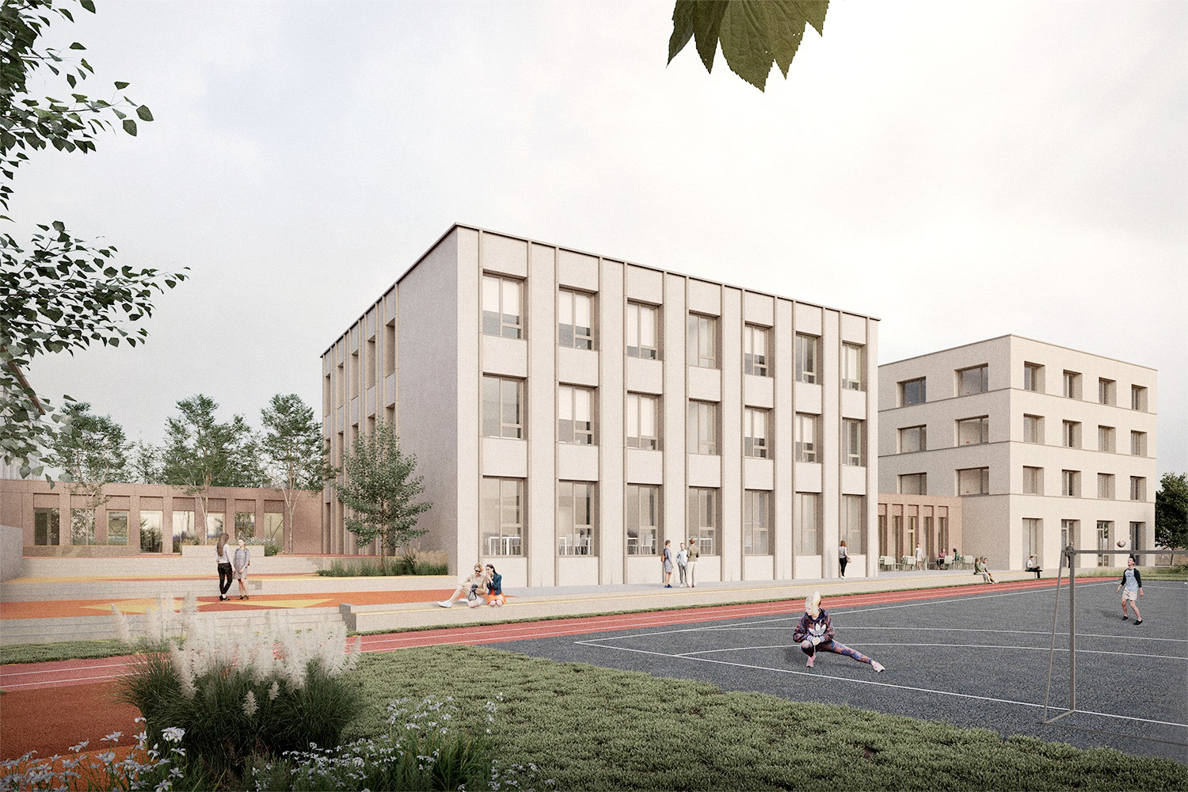
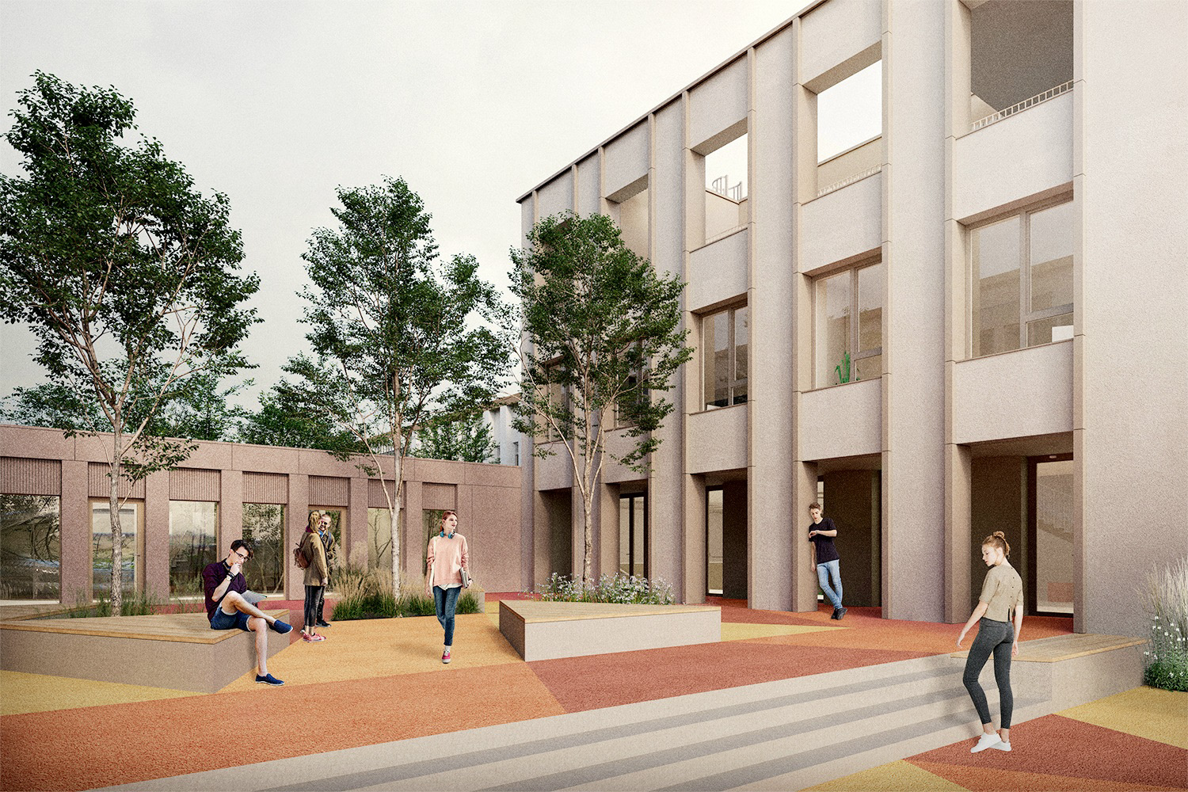
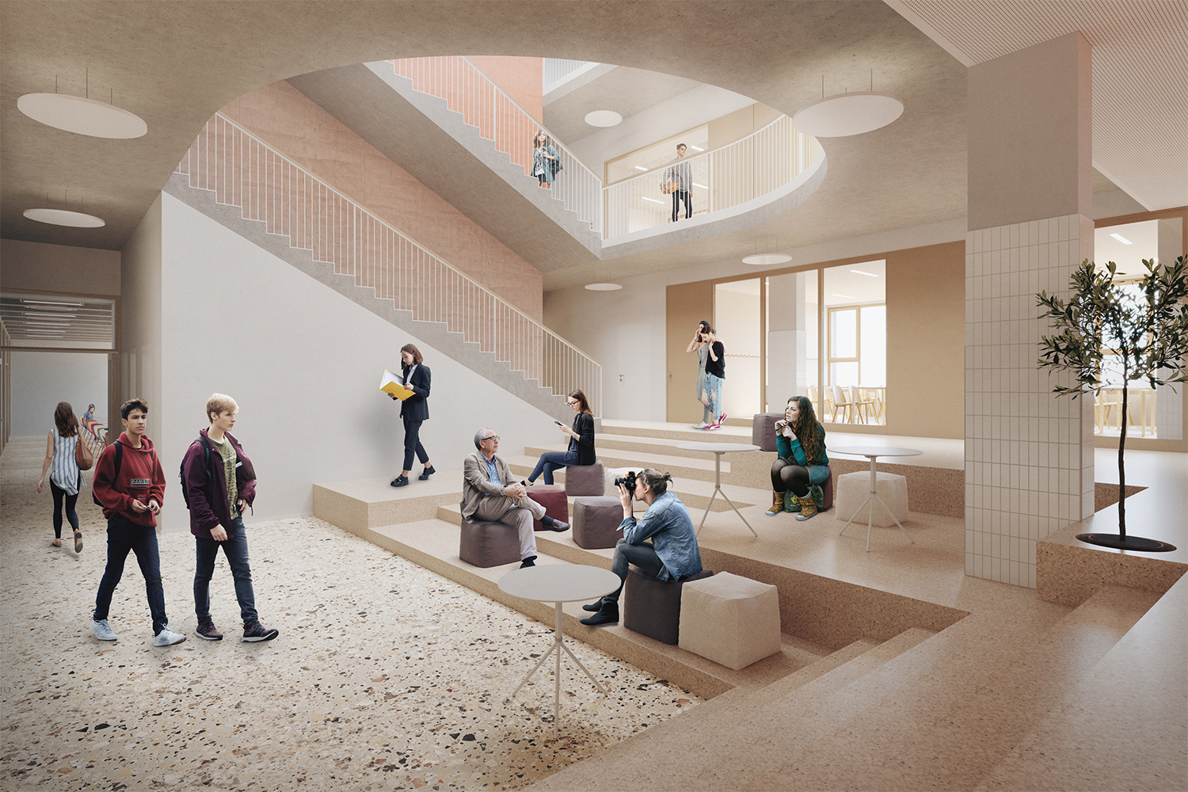
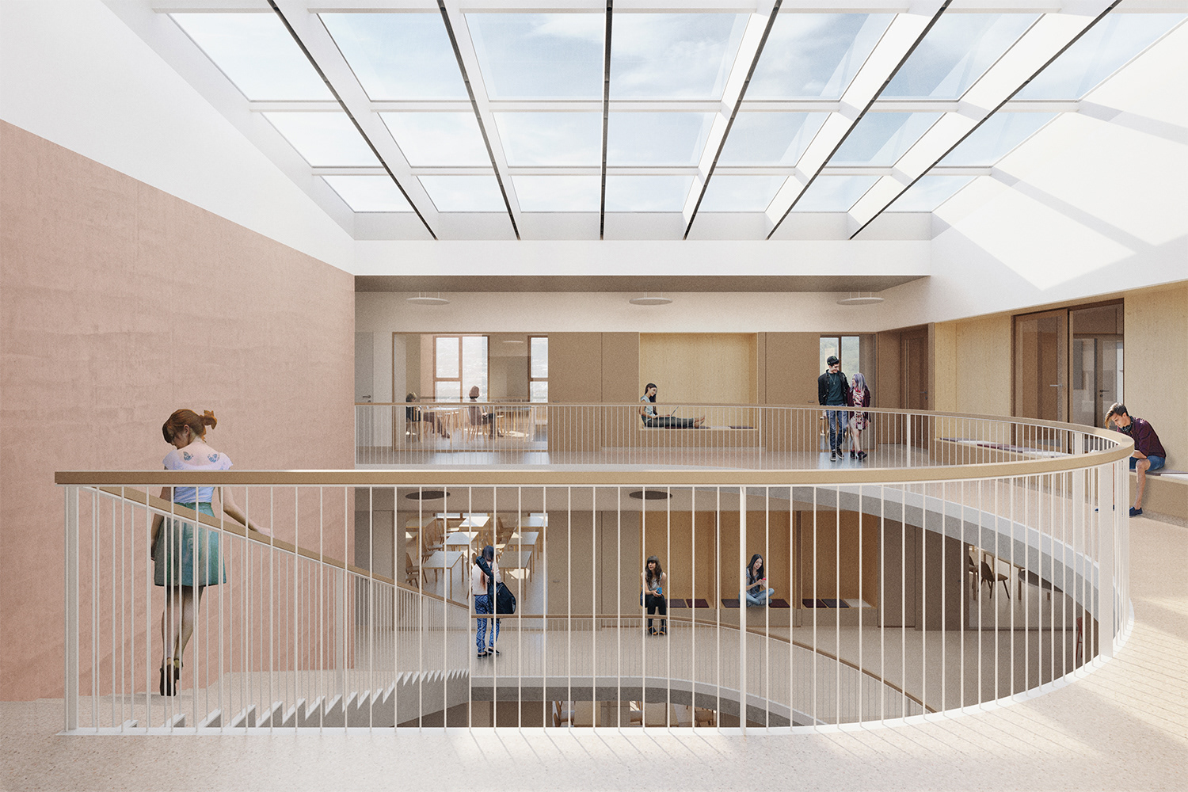
építészet/architecture: Batizi-Pócsi Gergő, Batizi-Pócsi Péter, Faddi Dalma, Kovács Gábor, Pomázi Dorottya /batlab architects/_helyszín/location: Nagykálló_projekt év/design and construction: 2020-_volumen/area: 5000 nm

