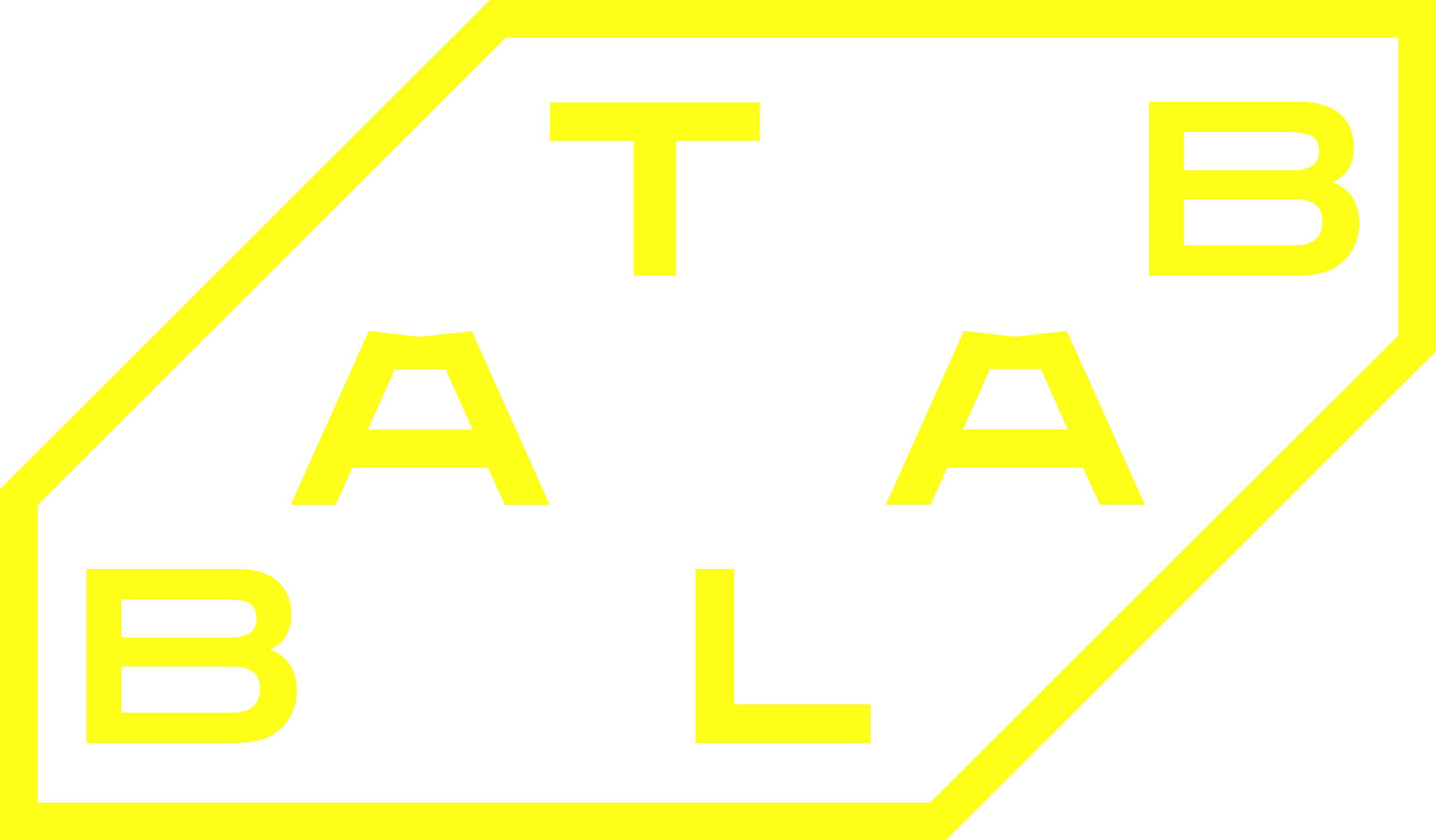Családi ház_Aranyhegy
Dóra és Tamás aranyhegyi telkükre egy átriumos házat álmodtak meg. A közös tervezés során U-alakúvá formálódott a tömeg, mely közrezár egy kellően intim belső udvart, ugyanakkor kapcsolatban marad a kert további, nagyobb részével is. Az utca felőli garázs-dolgozó szárny az enyhén lejtő terepre simul, a kétszintes épületrész a kilátásra és kertre fókuszál. Az épület karakterét kubusszerűsége adja, melyet a bejárat, a loggia és a teraszok elvétellel kialakított fedett-nyitott terei lazítanak fel.
Dóra and Tamás dreamt of a house with an atrium for their lot at Aranyhegy. In the process of shared planning with the customer, the mass became U-shaped to envelope a sufficiently intimate inner patio while still being connected to the larger part of the garden. The workplace-garage wing fits the slight slope of the terrain, the two-storey mass focuses on the view and the garden. The cubic-like form gives the building its character which is lightened by the negative addition of entrance, loggia and terrace areas.
építészet/architecture: Batizi-Pócsi Gergő, Batizi-Pócsi Péter /batlab architects/_generálkivitelezés/general contractor: Bécsi70 Kft._statika/statics: Karkiss Balázs_épületgépészet/mechanical engineering: Mészáros Olivér_épületvillamosság/electricity: Olasz Attila_helyszín/location: Budapest_projekt év/design and construction: 2017-2020_volumen/area: 220 nm_képek/photo: Juhász Norbert /juhasz norbert photography/

